Luxury Design Build Homes in Solana Beach
Green Room Design Build brings elevated coastal living to Solana Beach with homes that reflect the relaxed luxury of this seaside town. Our design build approach unites architecture, interior design, and construction under one roof for a seamless experience. Every project is guided by craftsmanship, collaboration, and a clear understanding of the coastal lifestyle that makes Solana Beach unique.
Bringing Timeless Coastal Design and Craftsmanship to Solana Beach Homes
Green Room Design Build approaches every Solana Beach project with a focus on connection, craftsmanship, and clarity. Our team manages the entire process under one roof, ensuring your vision transitions smoothly from design concept to final construction. The result is a seamless collaboration where creativity meets precision.
We specialize in custom homes and remodels that complement Solana Beach’s relaxed yet refined character. Every detail is considered, from architectural design to interior finishes, creating homes that feel timeless, open, and in tune with the ocean breeze. Whether building new or transforming your current space, our work celebrates the coastal lifestyle.
With Green Room Design Build, you gain a partner dedicated to thoughtful design and transparent communication. We value lasting relationships and believe that every project deserves the same level of care and attention as if it were our own home.
Services in Solana Beach
Green Room Design Build provides high-end design build services tailored to your home and lifestyle.
Explore our core offerings below:
Green Room Design Build Process
From concept to completion, we manage every step with care,
delivering a seamless, high-quality design-build experience.
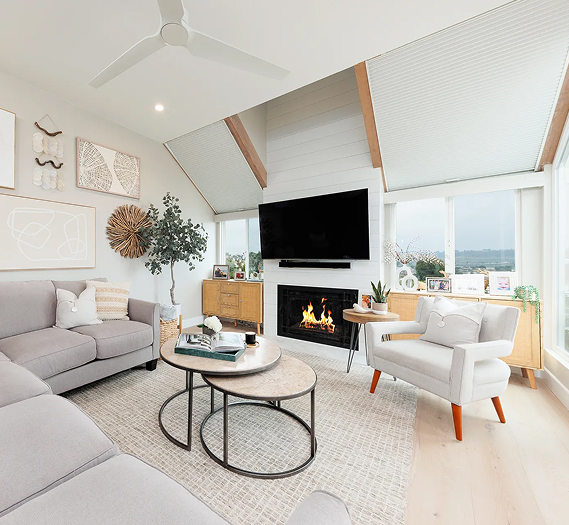
First Visit
We do our homework before even stepping foot inside your home – our team of professionals gathers detailed information about your home, including property and zoning stipulations and restrictions before we meet. We’ll spend time discussing your goals, getting to know your design aesthetic, and understanding the scope of work you’re considering for your project. Our focus is on listening closely, asking thoughtful questions, and gaining a clear picture of your vision so we can move forward with a plan tailored to you.
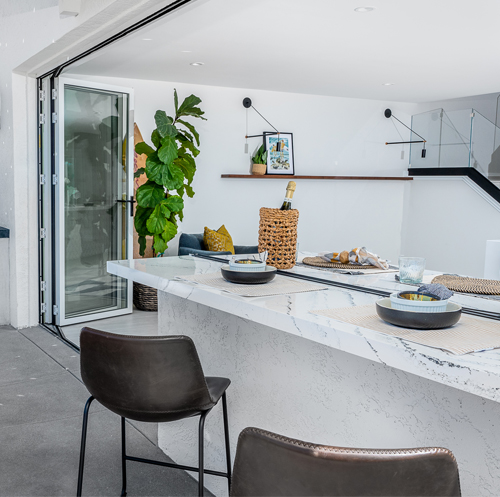
Second Visit
Our second visit will take place at our Design Center, where you’ll meet the team and continue refining the scope of your project. We’ll walk you through our Design-Build process, discuss how it applies to your goals, and work toward establishing a preliminary budget range. By the end of this meeting, we’ll present a design services agreement, tailored to your project, so we can officially begin bringing your vision to life.
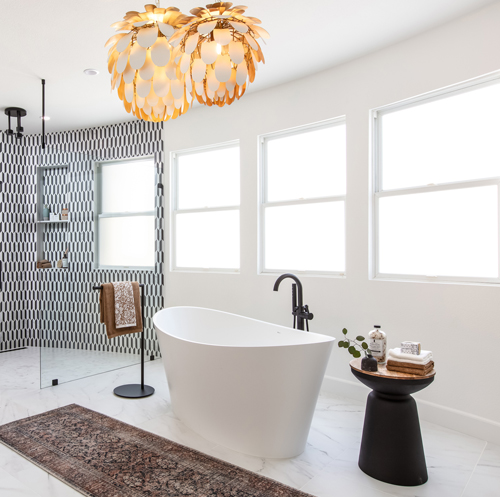
Design
At the start of our design process, we use a “funnel” approach exploring a wide range of creative options within your agreed scope of work and budget. This allows you the freedom to see possibilities and make informed choices while we guide the process with expertise. As the design narrows, we refine and focus on the solutions that best fit your goals, lifestyle, and style preferences. As we move further into the design process, we focus on a level of investment that feels comfortable to you by providing clear budget breakdowns for every component of your project. You’ll receive a menu of options that puts you in control of your budget, while our team offers guidance to help you make confident, informed decisions. Using cutting-edge 3D modeling, we bring your future project to life so you can visualize the design before construction begins.
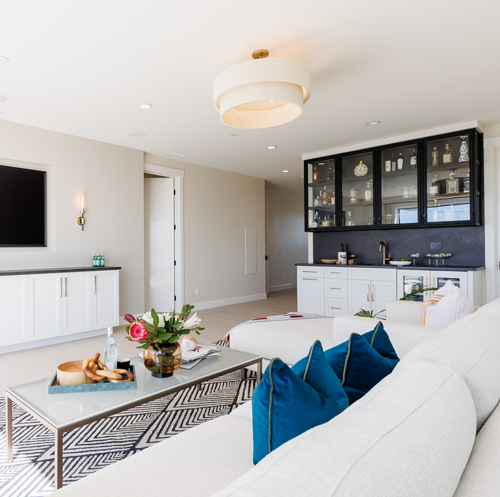
Review and Execute Agreement
Green Room Design Build prepares a comprehensive scope of work based on your approved designs. This document outlines every step of the construction process—covering everything from concrete, framing, plumbing and electric, to finishes—so nothing is overlooked. We review the scope with you in person in detail to ensure all prior discussions are captured and expectations are clear. By defining exactly what is and isn’t included, this step provides complete transparency and confidence before construction begins. After the 2-3 hour scope of work review all questions have been answered and expectations are aligned we execute the documents and get ready for our submittals.
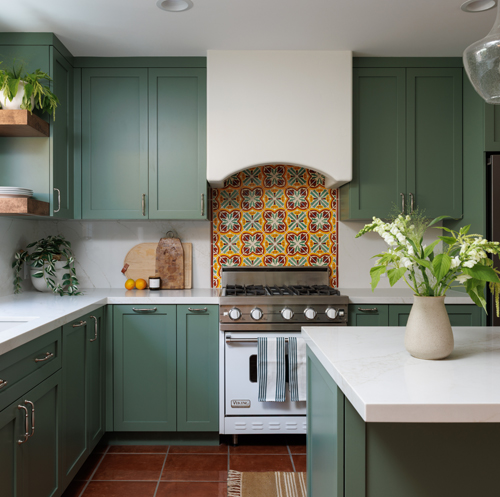
Permitting/Engineering/HOA/Title 24
Before construction begins, your project must go through the necessary permitting, engineering, and approval phases. Green Room DB prepares your construction documents for all submittals. This may include structural engineering, civil engineering, property surveys, energy compliance (Title 24 in California), and reviews by your homeowners association (HOA), depending on the scope of work. Green Room Design Build manages these steps on your behalf, coordinating with city officials, engineers, surveyors, and HOA boards to keep the process moving smoothly.
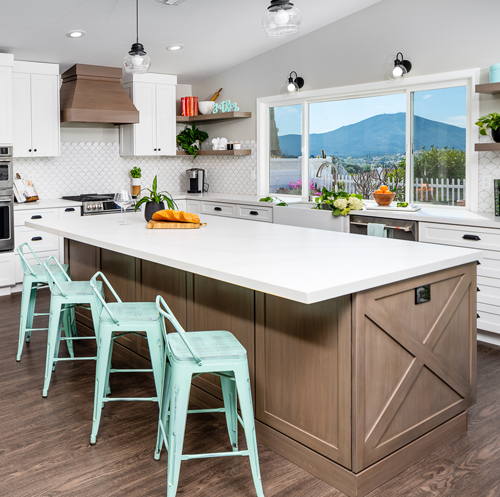
Interior Design / Product Selection
At this stage, we finalize the details that bring your project to life, from materials and appliances to fixtures and finishes. A GRDB interior designer works with you one-on-one, guiding selections such as countertops, tile, cabinetry, and hardware to ensure everything reflects your unique style. Every choice is thoughtfully coordinated to enhance your space and create a cohesive design. Once finalized, all specifications are compiled into a comprehensive production package, ensuring clarity and confidence as your project moves into construction.
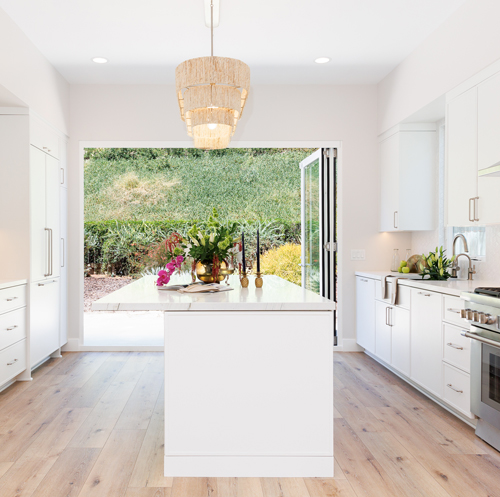
Permits
HOORAY! Permit Approvals! Final payments, processing and issuance will occur over the few weeks after everything has been approved. During that time GRDB project managers carefully review the entire scope of work to ensure all details are clarified before construction begins. With plans approved, permits secured, and materials selected, your project is ready to break ground. We then meet with you on-site to walk through the project, explain how the work will be carried out, and address important logistics: from material storage to dust protection and pet safety, every detail is thoughtfully planned to keep your home secure and your experience stress-free.
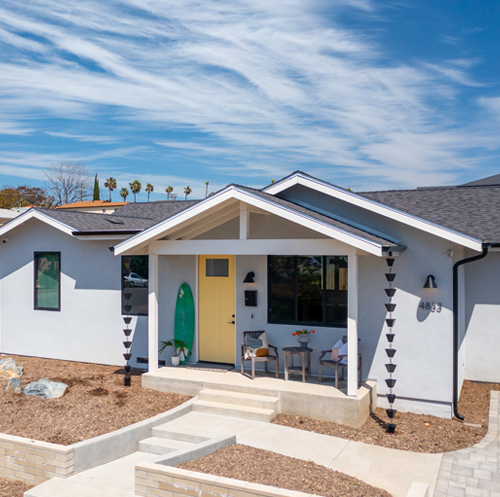
Construction
Once the design and plans are finalized, and we have permits in hand, our field team gets to work bringing your vision to life. We manage every aspect of the build, from demolition to final finishes, ensuring the highest quality standards at every stage. One of our project managers will oversee scheduling, trade coordination, inspections, and site safety, while keeping the project on time and on budget. Throughout the process, we maintain open communication with you through regular updates, progress meetings, and walk-throughs so you’re always informed and confident in the work being done.
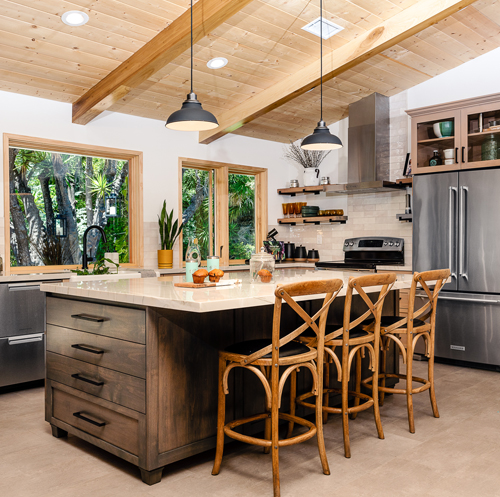
Walkthrough & Punchlist
As we near completion, we’ll walk through the project with you to review every detail. Together, we create a punchlist of any final touch-ups, adjustments, or refinements needed to meet your expectations. Our team promptly addresses each item with the same care and craftsmanship as the rest of the project. Once complete, we conduct a final walkthrough to ensure everything is finished to standard and you are 100% satisfied before project closeout.
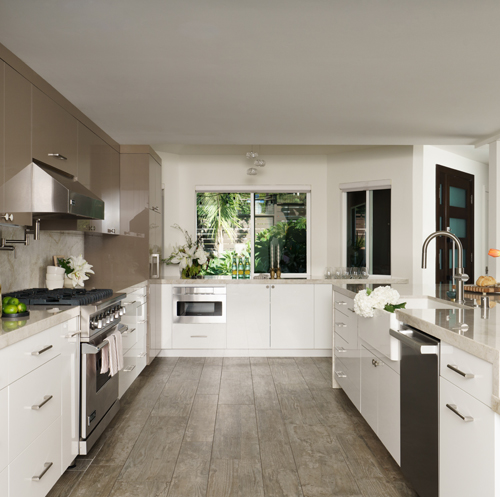
Closeout
At closeout, we hold a final meeting to review your project, deliver all necessary documents—including warranties, care instructions, and maintenance guidelines—and ensure you have everything you need moving forward. This final step gives you peace of mind and confidence in the lasting quality of your remodel.
What Client’s Say About Us
They knocked out an entire wall that contained a guest bathroom and pantry and opened my kitchen and my entire house! Love, love, love my kitchen, and my new outdoor expanded deck! Jake and Josh and their team are great to work with and honestly, made the process a lot easier because they’re fun, sincere and honest!
They knocked out an entire wall that contained a guest bathroom and pantry and opened my kitchen and my entire house! Love, love, love my kitchen, and my new outdoor expanded deck! Jake and Josh and their team are great to work with and honestly, made the process a lot easier because they’re fun, sincere and honest!
Frequently Asked Questions
Contact Green Room Design Build today to discuss your ideas and explore what’s possible. Our team is here
Blank
What areas do you serve around Solana Beach?
Our team proudly serves homeowners throughout Solana Beach, Encinitas, Del Mar, Cardiff-by-the-Sea, La Jolla, Rancho Santa Fe and the surrounding coastal communities. We’re based locally, which allows us to stay hands-on and closely connected to every project.
What types of projects do you take on in Solana Beach?
We specialize in whole-home remodels, kitchen and bathroom renovations, additions, and custom new homes. Many of our Solana Beach projects focus on coastal-inspired living, blending indoor and outdoor spaces with natural light and open layouts.
Do you handle local permitting and coastal regulations?
Yes. Our team has extensive experience navigating Solana Beach’s zoning laws, design review boards, and Coastal Commission requirements. We manage all permitting and inspections to keep your project compliant and on schedule.
Can you help modernize older coastal homes?
Absolutely. Many Solana Beach properties were built decades ago, and updating them requires both design sensitivity and technical expertise. We rework layouts, upgrade structures, and incorporate energy-efficient materials while maintaining the charm of coastal architecture.
How do I get started on a project?
It begins with a design consultation at our Solana Beach showroom. You’ll meet directly with our team to discuss your goals, review examples of our work, and outline next steps for your remodel or new build.
.
